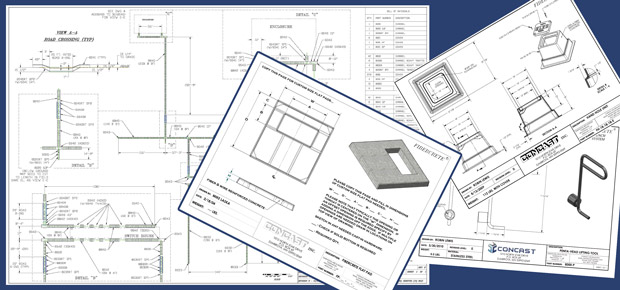Concast's services
Drawings
Concast's engineering team can supply drawings of your Concast products upon request. Most individual component drawings are drawn in Solidworks and are emailed in PDF format. They can also be generated
in E-drawing format or AutoCAD format if necessary. See below for a link to a free Edrawing viewer if PDF will not work for your project.
Please note that there are links to most of our
individual components on this web site. Feel
free to peruse these charts and know that we
are still building this library. We hope to have
it completed shortly.
Trench layout drawings are provided
for engineering approval and field installation
at no extra charge with each trench job. These
drawings are in AutoCAD and PDF format. A
final drawing package is sent
along with the parts to the job site. The
final drawing package includes the individual
component details, a D-size (large) paper layout
drawing, a complete BOM (Bill of Materials),
and installation guidelines.

Click the above graphic link to access several free downloads from the SolidWorks web site. The eDrawings Viewer will allow you to view drawings in Solidworks and AutoCAD formats. You can also access their new 2D drafting freeware called DraftSite here.




